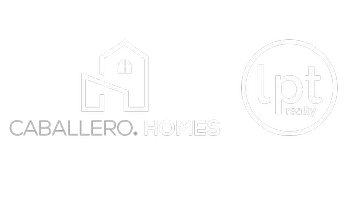$485,000
$489,900
1.0%For more information regarding the value of a property, please contact us for a free consultation.
3 Beds
2 Baths
1,932 SqFt
SOLD DATE : 08/22/2024
Key Details
Sold Price $485,000
Property Type Single Family Home
Sub Type Single Family Residence
Listing Status Sold
Purchase Type For Sale
Square Footage 1,932 sqft
Price per Sqft $251
Subdivision Silverleaf Ph I-B
MLS Listing ID A4608013
Sold Date 08/22/24
Bedrooms 3
Full Baths 2
Construction Status Inspections
HOA Fees $150/qua
HOA Y/N Yes
Originating Board Stellar MLS
Year Built 2017
Annual Tax Amount $4,935
Lot Size 7,405 Sqft
Acres 0.17
Property Description
PRICE REDUCED!! IF UNDER CONTRACT BY 7/31/24, SELLER WILLING TO CONTRIBUTE AN ADDITIONAL $15K IN CLOSING COSTS/RATE BUYDOWN. Welcome to 11008 Blue Magnolia Ln, a serene retreat nestled within the highly sought-after neighborhood of Silverleaf located in Parrish, FL.
Once you approach the property, you will step onto the large front porch, a welcoming space that invites you to unwind and enjoy the tranquility of the surroundings. Picture yourself here, rocking gently in chairs, soaking in the peaceful ambiance of the neighborhood. The perfect place for a morning coffee, or a glass of wine with neighbors who may become friends.
This 3-bedroom, 2 bathroom home, with an additional office/flex room boasts 1932 square feet of pure comfort and style. As you enter, you're greeted by an open floorplan adorned with tile floors boasting a wood look throughout the entire home, creating a seamless flow and timeless charm.
The kitchen, featuring quartz countertops and 42" white cabinets, beckons with promises of culinary delights. Brand new appliances, including a gas stove, elevate the experience, while a new single basin sink and recently upgraded kitchen faucet adds convenience and luxury.
Conveniently adjacent to the kitchen is the spacious living room, ideal for seamless entertaining or relaxed evenings at home. This large living space easily accommodates a generous sectional sofa, making it the perfect spot. Plus, unwind in style as a 75" mounted TV conveys with the home, offering endless entertainment possibilities.
Entertain effortlessly in the extended screened-in lanai, surrounded by the tranquility of a private backyard framed by lush preserve oak trees. Outdoor furniture and a firepit convey with the home, inviting gatherings under the stars.
Additional features include a 2-car garage with a 4-foot extension, UV light in the HVAC system for enhanced air quality, and a mud area upon entry for added functionality.
Conveniently located near the new shops at Creekside Commons, this home offers both tranquility and accessibility. The Silverleaf community provides a wealth of amenities for residents to enjoy, including a sparkling pool, dog park, a gym, basketball court, soccer field, and much more. Whether you're seeking relaxation or recreation, there's something here for everyone to indulge in and make the most of every day.
Don't miss the opportunity to experience this home. This rare White Sand 2 floorplan does not come available in this community often. Schedule your showing today and let this home welcome you to your own piece of paradise. Bedroom Closet Type: Walk-in Closet (Primary Bedroom).
Location
State FL
County Manatee
Community Silverleaf Ph I-B
Zoning PDR/A
Interior
Interior Features Ceiling Fans(s), Crown Molding, High Ceilings, Kitchen/Family Room Combo, Living Room/Dining Room Combo, Open Floorplan, Primary Bedroom Main Floor, Solid Surface Counters, Walk-In Closet(s), Window Treatments
Heating Electric
Cooling Central Air
Flooring Tile
Fireplace false
Appliance Dishwasher, Disposal, Dryer, Gas Water Heater, Microwave, Range, Refrigerator, Washer
Laundry Corridor Access, Gas Dryer Hookup, Inside, Laundry Room
Exterior
Exterior Feature Hurricane Shutters, Irrigation System, Rain Gutters, Sliding Doors
Garage Spaces 2.0
Community Features Community Mailbox, Deed Restrictions, Dog Park, Fitness Center, Gated Community - No Guard, Golf Carts OK, Irrigation-Reclaimed Water, Park, Playground, Pool, Sidewalks
Utilities Available Cable Available, Electricity Connected, Natural Gas Connected
View Trees/Woods
Roof Type Shingle
Attached Garage true
Garage true
Private Pool No
Building
Lot Description Landscaped
Story 1
Entry Level One
Foundation Slab
Lot Size Range 0 to less than 1/4
Sewer Public Sewer
Water Public
Structure Type Block,Cement Siding,Stucco
New Construction false
Construction Status Inspections
Others
Pets Allowed Cats OK, Dogs OK
Senior Community No
Ownership Fee Simple
Monthly Total Fees $150
Membership Fee Required Required
Special Listing Condition None
Read Less Info
Want to know what your home might be worth? Contact us for a FREE valuation!

Our team is ready to help you sell your home for the highest possible price ASAP

© 2024 My Florida Regional MLS DBA Stellar MLS. All Rights Reserved.
Bought with CHARLES RUTENBERG REALTY INC

"Molly's job is to find and attract mastery-based agents to the office, protect the culture, and make sure everyone is happy! "






