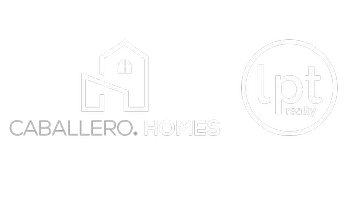$425,000
$414,000
2.7%For more information regarding the value of a property, please contact us for a free consultation.
4 Beds
2 Baths
1,912 SqFt
SOLD DATE : 06/21/2024
Key Details
Sold Price $425,000
Property Type Single Family Home
Sub Type Single Family Residence
Listing Status Sold
Purchase Type For Sale
Square Footage 1,912 sqft
Price per Sqft $222
Subdivision The Highlands Sec Two Tr D Rep
MLS Listing ID O6203956
Sold Date 06/21/24
Bedrooms 4
Full Baths 2
Construction Status Financing,Inspections
HOA Fees $30/ann
HOA Y/N Yes
Originating Board Stellar MLS
Year Built 1980
Annual Tax Amount $2,092
Lot Size 9,147 Sqft
Acres 0.21
Lot Dimensions 80x100'
Property Description
Welcome to your piece of paradise: updated, move-in-ready 4 bedroom and 2 bath split plan home nestled in the highly sought-after Highlands ‘park-like’ community. You will immediately feel the peaceful ambiance upon stepping into the foyer overlooking an open floor plan with a combined living and dining room. The living room is a perfect place to gather with its vaulted ceiling, designer ceiling fan, wood burning fireplace, bamboo flooring and abundance of natural light from the large front windows! Entertain in the dining room with custom lights, vaulted ceiling and views to the front landscaped yard. Nearby is the combined kitchen and family room with French doors to the screened lanai! Truly the heart of the home, this space is equipped for TV viewing or cooking with friends and family. The well-appointed kitchen is ready for anything, with its plentiful counter space, cabinetry, new dishwasher and hood vented to the outside!" The butcher block island is an ideal place to sit for a quick meal or assist the chef! The picturesque window and French doors to the screened in lanai brings the outside in with views of the meadowlands in the back!. Nearby is the private primary retreat with French doors leading to the screened in lanai, and a barn door to the updated bath having granite vanity, shower and walk-in closet! On the other side of the house is a hallway that has 3 linen closets leading to 3 more spacious bedrooms with large closets, designer ceiling fans/lights, carpet and window views to the lush yard. A renovated hall bath has custom dual vanities and cabinets, new designer flooring, subway tile and access to the lanai area. The screened lanai overlooking your own green meadowlands is the perfect place for morning coffee or afternoon recharging. This is an ideal backyard space for year-around enjoyment - like grilling, pets, games, and firepit time. The meadowlands is maintained by the HOA with no plans to build on it. The oversized 2-car garage with storage will hold all your hobbies! Roof is 2024, repipe 2023, windows 2021, water heater and HVAC 2014, whole house water softener and reverse osmosis for kitchen water and ice! The community maintains playgrounds, pool, and tennis courts for $365 yearly. New Central Winds Pickleball Complex nearby and good Winter Springs schools!
Location
State FL
County Seminole
Community The Highlands Sec Two Tr D Rep
Zoning PUD
Rooms
Other Rooms Family Room, Formal Dining Room Separate, Formal Living Room Separate
Interior
Interior Features Built-in Features, Ceiling Fans(s), Eat-in Kitchen, High Ceilings, Kitchen/Family Room Combo, Primary Bedroom Main Floor, Solid Wood Cabinets, Split Bedroom, Stone Counters, Thermostat, Vaulted Ceiling(s), Walk-In Closet(s), Window Treatments
Heating Central, Electric, Natural Gas
Cooling Central Air
Flooring Bamboo, Carpet, Ceramic Tile, Laminate
Fireplaces Type Living Room, Wood Burning
Furnishings Unfurnished
Fireplace true
Appliance Dishwasher, Disposal, Gas Water Heater, Kitchen Reverse Osmosis System, Range, Range Hood, Refrigerator, Water Softener
Laundry In Garage
Exterior
Exterior Feature French Doors, Lighting
Parking Features Curb Parking, Driveway, Garage Door Opener, Oversized
Garage Spaces 2.0
Fence Wood
Community Features Clubhouse, Deed Restrictions, Park, Playground, Pool, Sidewalks, Special Community Restrictions, Tennis Courts
Utilities Available BB/HS Internet Available, Cable Connected, Electricity Connected, Natural Gas Connected, Public, Sewer Connected, Street Lights, Water Connected
Amenities Available Clubhouse, Fence Restrictions, Maintenance, Park, Playground, Pool, Tennis Court(s), Trail(s), Vehicle Restrictions
View Trees/Woods
Roof Type Shingle
Porch Covered, Front Porch, Patio, Porch, Rear Porch, Screened, Side Porch
Attached Garage true
Garage true
Private Pool No
Building
Lot Description City Limits, In County, Landscaped, Paved
Entry Level One
Foundation Other
Lot Size Range 0 to less than 1/4
Sewer Public Sewer
Water Public
Architectural Style Contemporary, Ranch
Structure Type Block,Stucco
New Construction false
Construction Status Financing,Inspections
Schools
Elementary Schools Highlands Elementary
Middle Schools South Seminole Middle
High Schools Winter Springs High
Others
Pets Allowed Yes
HOA Fee Include Common Area Taxes,Pool,Escrow Reserves Fund,Insurance,Maintenance Grounds,Management,Other,Pest Control,Recreational Facilities
Senior Community No
Ownership Fee Simple
Monthly Total Fees $30
Acceptable Financing Cash, Conventional, FHA, VA Loan
Membership Fee Required Required
Listing Terms Cash, Conventional, FHA, VA Loan
Special Listing Condition None
Read Less Info
Want to know what your home might be worth? Contact us for a FREE valuation!

Our team is ready to help you sell your home for the highest possible price ASAP

© 2024 My Florida Regional MLS DBA Stellar MLS. All Rights Reserved.
Bought with COLDWELL BANKER REALTY

"Molly's job is to find and attract mastery-based agents to the office, protect the culture, and make sure everyone is happy! "






