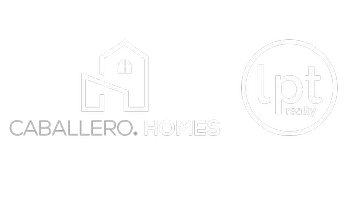$729,900
$729,900
For more information regarding the value of a property, please contact us for a free consultation.
3 Beds
2 Baths
2,146 SqFt
SOLD DATE : 01/31/2024
Key Details
Sold Price $729,900
Property Type Single Family Home
Sub Type Single Family Residence
Listing Status Sold
Purchase Type For Sale
Square Footage 2,146 sqft
Price per Sqft $340
Subdivision Bay Hill Sec 02
MLS Listing ID O6167574
Sold Date 01/31/24
Bedrooms 3
Full Baths 2
Construction Status Inspections
HOA Fees $70/ann
HOA Y/N Yes
Originating Board Stellar MLS
Year Built 1969
Annual Tax Amount $7,090
Lot Size 0.470 Acres
Acres 0.47
Property Description
Welcome to your dream home in the highly sought-after Bay Hill neighborhood of Dr. Phillips! Nestled on an expansive lot with an extremely long driveway leading to a side-entry garage, this 3-bedroom pool home is a great find! The property boasts a brand-new roof and water heater, both installed in 2023, ensuring modern comfort and peace of mind. Upon entering, you'll be captivated by the grandeur of the formal living room. Adorned with a stunning wood beam ceiling, crown molding, laminate wood flooring, and a large front picture window with plantation shutters, this space offers a perfect blend of elegance and warmth. The formal dining room, connected through an archway, features crown molding and plantation shutters, creating an inviting atmosphere for memorable gatherings. The heart of this home is the exquisite modern kitchen, showcasing European-style cabinetry, ample cabinet and counter space, built-in pantries, and a convenient dry bar with a wine rack. Enjoy a tiled backsplash, stainless steel appliances, and a dinette space with a full tiled wall, making this kitchen a chef's delight. The family room seamlessly connects to the kitchen, providing a spacious area for relaxation and unwinding. The split floorplan design ensures privacy, with the primary bedroom featuring crown molding, a large walk-in closet with custom built-ins, and a sliding barn-style door leading to the primary bath. The primary bath boasts a double sink vanity and a beautiful glass-enclosed shower with an oversized rain shower head, hand-held shower, and massagers. Two additional bedrooms, located down a separate hallway, share a full bath. Each bedroom offers crown molding and plantation shutters, with one bedroom featuring a walk-in closet. A generous hall closet with built-in shelves provides additional storage. Indulge in the seamless fusion of indoor and outdoor living as the family room, primary bedroom and both baths feature French doors that lead out to the inviting pool area. Step onto the paver patio, where you can bask in the Florida sunshine or dine al fresco under the stars. The expansive backyard, enclosed by an aluminum fence, offers not only privacy but also a perfect canvas for outdoor entertainment and relaxation. Immerse yourself in the exceptional lifestyle that comes with this Bay Hill property, by joining the world-renowned Arnold Palmer Bay Hill Club and Lodge. Enjoy top-notch golf, tennis, restaurants, a swimming pool, fitness facilities, spa services, and even access to the marina. Alternatively, take advantage of the community HOA amenities, including a playground, a dog park, and a community boat ramp on the Butler Chain of Lakes. Conveniently located just minutes away from Restaurant Row, offering an array of shopping and dining options, and with easy access to Orlando area attractions, the Orlando International Airport, and Downtown Orlando.
Location
State FL
County Orange
Community Bay Hill Sec 02
Zoning R-1AA
Rooms
Other Rooms Family Room, Formal Dining Room Separate, Formal Living Room Separate
Interior
Interior Features Ceiling Fans(s), High Ceilings, Split Bedroom, Stone Counters, Thermostat, Walk-In Closet(s)
Heating Central, Electric, Heat Pump
Cooling Central Air
Flooring Carpet, Laminate, Tile, Wood
Fireplaces Type Family Room, Wood Burning
Fireplace true
Appliance Cooktop, Dishwasher, Disposal, Electric Water Heater, Microwave, Range, Refrigerator
Laundry Electric Dryer Hookup, In Garage
Exterior
Exterior Feature French Doors, Outdoor Shower, Sidewalk
Garage Driveway, Garage Door Opener, Garage Faces Side
Garage Spaces 2.0
Fence Other
Pool Gunite, In Ground
Community Features Deed Restrictions, Dog Park, Golf Carts OK, Golf, Playground, Sidewalks
Utilities Available Cable Available, Electricity Connected, Public, Water Connected
Water Access 1
Water Access Desc Lake - Chain of Lakes
Roof Type Shingle
Porch Patio
Attached Garage false
Garage true
Private Pool Yes
Building
Lot Description In County, Sidewalk, Paved
Story 1
Entry Level One
Foundation Slab
Lot Size Range 1/4 to less than 1/2
Sewer Public Sewer
Water Public
Architectural Style Ranch
Structure Type Block,Stone,Stucco
New Construction false
Construction Status Inspections
Schools
Elementary Schools Dr. Phillips Elem
Middle Schools Southwest Middle
High Schools Dr. Phillips High
Others
Pets Allowed Yes
Senior Community No
Ownership Fee Simple
Monthly Total Fees $70
Acceptable Financing Cash, Conventional, VA Loan
Membership Fee Required Required
Listing Terms Cash, Conventional, VA Loan
Special Listing Condition None
Read Less Info
Want to know what your home might be worth? Contact us for a FREE valuation!

Our team is ready to help you sell your home for the highest possible price ASAP

© 2024 My Florida Regional MLS DBA Stellar MLS. All Rights Reserved.
Bought with COLDWELL BANKER REALTY

"Molly's job is to find and attract mastery-based agents to the office, protect the culture, and make sure everyone is happy! "






