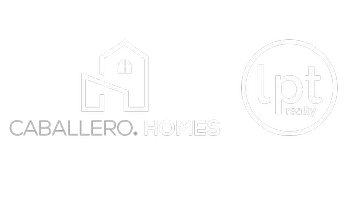$405,000
$410,000
1.2%For more information regarding the value of a property, please contact us for a free consultation.
4 Beds
2 Baths
1,575 SqFt
SOLD DATE : 05/30/2023
Key Details
Sold Price $405,000
Property Type Single Family Home
Sub Type Single Family Residence
Listing Status Sold
Purchase Type For Sale
Square Footage 1,575 sqft
Price per Sqft $257
Subdivision Chase Groves Unit 7B
MLS Listing ID R4906848
Sold Date 05/30/23
Bedrooms 4
Full Baths 2
Construction Status Appraisal,Financing,Inspections
HOA Fees $20/ann
HOA Y/N Yes
Originating Board Stellar MLS
Year Built 1994
Annual Tax Amount $2,782
Lot Size 5,662 Sqft
Acres 0.13
Property Description
Luxurious and upgraded, this 4 bedroom, 2 bathroom home of 1575 sq. ft. rests on a lot of .13 acres (per county) on a peaceful cul-de-sac in the Chase Groves neighborhood. Richly-appointed spaces include large gathering areas, open floor plan, a bright, professional-grade kitchen, spectacular living room, one walk-out master bedroom, walk-in closet, a laundry room and a new per code, permitted added bedroom . The rectangular backyard includes a comfortable porch area all-in private, verdant surroundings. You’ll appreciate the short drive to I4, 417, the shopping centers of Colonial Town Parc, Central Park at Heathrow, and a multitude of restaurants and activities. The interior of the home includes brand new luxury plank floors, new kitchen, level 3 quartz, soft close solid wood cabinets, new added 4th bedroom, new bathrooms, and a canvas of freshly painted whipped-cream Behr walls for the next persons' personal touch.
Location
State FL
County Seminole
Community Chase Groves Unit 7B
Zoning PUD
Interior
Interior Features Ceiling Fans(s), Eat-in Kitchen, High Ceilings, Kitchen/Family Room Combo, L Dining, Living Room/Dining Room Combo, Open Floorplan, Thermostat, Vaulted Ceiling(s)
Heating Electric
Cooling Central Air
Flooring Hardwood, Vinyl
Fireplace false
Appliance Dishwasher, Disposal, Dryer, Microwave, Range, Washer
Laundry In Garage, Laundry Room
Exterior
Exterior Feature Sliding Doors
Garage Spaces 2.0
Utilities Available BB/HS Internet Available, Cable Available, Electricity Available, Phone Available, Public, Street Lights, Underground Utilities, Water Available
Roof Type Shingle
Attached Garage true
Garage true
Private Pool No
Building
Lot Description Cul-De-Sac
Story 1
Entry Level One
Foundation Slab
Lot Size Range 0 to less than 1/4
Sewer Public Sewer
Water Public
Structure Type Vinyl Siding
New Construction false
Construction Status Appraisal,Financing,Inspections
Schools
Middle Schools Millennium Middle
High Schools Seminole High
Others
Pets Allowed Yes
Senior Community No
Ownership Fee Simple
Monthly Total Fees $20
Acceptable Financing Cash, Conventional, FHA, VA Loan
Membership Fee Required Required
Listing Terms Cash, Conventional, FHA, VA Loan
Special Listing Condition None
Read Less Info
Want to know what your home might be worth? Contact us for a FREE valuation!

Our team is ready to help you sell your home for the highest possible price ASAP

© 2024 My Florida Regional MLS DBA Stellar MLS. All Rights Reserved.
Bought with CHARLES RUTENBERG REALTY ORLANDO

"Molly's job is to find and attract mastery-based agents to the office, protect the culture, and make sure everyone is happy! "






