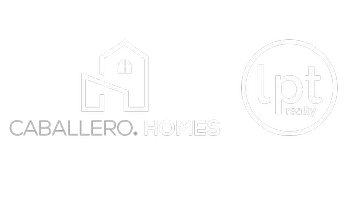$725,000
$750,000
3.3%For more information regarding the value of a property, please contact us for a free consultation.
5 Beds
5 Baths
4,301 SqFt
SOLD DATE : 04/06/2023
Key Details
Sold Price $725,000
Property Type Single Family Home
Sub Type Single Family Residence
Listing Status Sold
Purchase Type For Sale
Square Footage 4,301 sqft
Price per Sqft $168
Subdivision Avery Park
MLS Listing ID O6079408
Sold Date 04/06/23
Bedrooms 5
Full Baths 4
Half Baths 1
Construction Status Financing,Inspections
HOA Fees $150/qua
HOA Y/N Yes
Originating Board Stellar MLS
Year Built 2003
Annual Tax Amount $7,330
Lot Size 5,227 Sqft
Acres 0.12
Property Description
ROOF REPLACED (April 2021) * ALL 3 HVACs REPLACED (Sept 2017) * 1 BEDROOM APARTMENT (662 sq ft) with Washer/Dryer OVER 3 CAR GARAGE * HURRICANE SHUTTERS. Say YES to the RESORT LIFESTYLE you've always dreamed of! This MOVE-IN READY 2 story beauty located in the UPSCALE GATED community of AVERY PARK is a must see. Say good bye to time consuming yard work and hello to LOW MAINTENANCE landscaping! As you walk up the steps to the charming front porch, can you picture yourself enjoying the Florida winters with a glass of wine? Once inside the front door, look to your right and left and there will be separate living and separate dining rooms that welcomes you home. Working remote? Check out the Home Office hidden behind double doors just before the staircase. The Home Office does have a closet in case you prefer another bedroom instead. The floor plan really opens up further down the hall... a Family Room defined by a tray ceiling, breakfast nook and kitchen with granite countertops, 42" cabinets, corner closet pantry and a center island complete the open layout. Just off the Family Room, double doors open to the Downstairs Master Suite, also accented with a tray ceiling. Unwind from the day in your jetted garden tub. Master Bath has separate vanities, standing shower and walk-in closet complete with drawers and customizable shelving. Heading up stairs where you'll find built-in desks for work or study and bonus room. A Jack and Jill bathroom separates Bedroom 2 and Bedroom 3. There's an additional full bath by Bedroom 4. Other home features: Three separate HVAC Systems, extra storage closet in the 3 car garage and the interior laundry room is steps away from the Master Suite. To access apartment, there's a private entrance at the rear of the property by the garages. Interior stairs lead up to the apartment with full kitchen, combo living/dining area, bedroom, bath and washer/dryer. Use for family or generate income. For ease of use, the hurricane shutter to apartment window living area is on a remote. This home is zoned for the highly sought after Seminole County school district and is less than a mile from both the elementary & middle schools, and just over a mile to Winter Springs High School. AVERY PARK amenities include community pool/cabana, half-court basketball and play area located at the front of the community. It's a great location that's close to major roadways/toll road, Publix grocery store, Starbucks, banks, and the Cross Seminole Trail - 21 mile bike path between Oviedo and Sanford. Look for the clock tower at the front gates and you'll know your finally home. Room Feature: Linen Closet In Bath (Primary Bathroom).
Location
State FL
County Seminole
Community Avery Park
Zoning T-C
Rooms
Other Rooms Bonus Room, Den/Library/Office, Family Room, Formal Dining Room Separate, Formal Living Room Separate, Great Room, Inside Utility
Interior
Interior Features Ceiling Fans(s), High Ceilings, Kitchen/Family Room Combo, Primary Bedroom Main Floor, Solid Wood Cabinets, Stone Counters, Thermostat, Tray Ceiling(s), Walk-In Closet(s), Window Treatments
Heating Central
Cooling Central Air, Zoned
Flooring Carpet, Tile
Fireplace false
Appliance Dishwasher, Disposal, Dryer, Electric Water Heater, Ice Maker, Microwave, Range, Refrigerator, Washer, Water Softener
Laundry Inside, Laundry Room
Exterior
Exterior Feature French Doors, Hurricane Shutters, Irrigation System, Sidewalk
Garage Driveway, Garage Door Opener, Garage Faces Rear
Garage Spaces 3.0
Fence Fenced, Vinyl
Utilities Available Cable Connected, Electricity Connected, Sewer Connected, Sprinkler Meter, Street Lights, Water Connected
View Trees/Woods
Roof Type Shingle
Porch Front Porch, Screened, Side Porch
Attached Garage true
Garage true
Private Pool No
Building
Lot Description City Limits, Level, Sidewalk, Paved
Entry Level Two
Foundation Slab
Lot Size Range 0 to less than 1/4
Sewer Public Sewer
Water Public
Structure Type Block,Stucco
New Construction false
Construction Status Financing,Inspections
Schools
Elementary Schools Keeth Elementary
Middle Schools Indian Trails Middle
High Schools Winter Springs High
Others
Pets Allowed Yes
Senior Community No
Ownership Fee Simple
Monthly Total Fees $150
Acceptable Financing Cash, Conventional, FHA, VA Loan
Membership Fee Required Required
Listing Terms Cash, Conventional, FHA, VA Loan
Special Listing Condition None
Read Less Info
Want to know what your home might be worth? Contact us for a FREE valuation!

Our team is ready to help you sell your home for the highest possible price ASAP

© 2024 My Florida Regional MLS DBA Stellar MLS. All Rights Reserved.
Bought with CHARLES RUTENBERG REALTY ORLANDO

"Molly's job is to find and attract mastery-based agents to the office, protect the culture, and make sure everyone is happy! "






