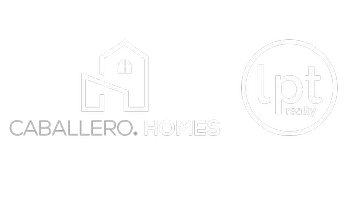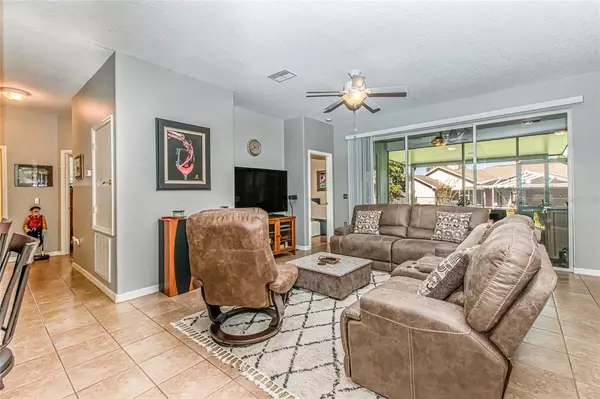$365,000
$375,000
2.7%For more information regarding the value of a property, please contact us for a free consultation.
4 Beds
2 Baths
1,949 SqFt
SOLD DATE : 09/19/2022
Key Details
Sold Price $365,000
Property Type Single Family Home
Sub Type Single Family Residence
Listing Status Sold
Purchase Type For Sale
Square Footage 1,949 sqft
Price per Sqft $187
Subdivision Sterling Hill Ph 1A
MLS Listing ID T3393465
Sold Date 09/19/22
Bedrooms 4
Full Baths 2
Construction Status No Contingency
HOA Fees $6/ann
HOA Y/N Yes
Originating Board Stellar MLS
Year Built 2005
Annual Tax Amount $4,327
Lot Size 0.300 Acres
Acres 0.3
Property Description
You are going to fall in love with this stunning 4 bedroom, 2 bathroom home located in the desirable GATED community of Glenburne in Sterling Hills. Situated on a quiet CUL-DE-SAC, this wonderful family home sits on an OVERSIZED .30 ACRE PIE-SHAPED LOT- FULLY FENCED for your convenience with plenty of room for a pool! Built in 2005, the current owners have spent over $98,000 in UPGRADES including a brand new AC and brand new Hot Water Heater. You will find tile floors throughout, NEW blinds on windows and sliders, a spacious laundry room with sink, formal dining room, and a gorgeous recently RENOVATED kitchen! The kitchen showcases double oven, premium granite countertops, white cabinetry, and a chic tile backsplash. The master suite offers a quiet place to relax in the garden tub and features dual sinks with granite countertops, a frameless glass walk-in shower and a master closet that measures 10'4'' x 7'6''. Guest bath also has dual sinks with granite countertops. Both bathrooms were remodeled in 2018. Triple glass sliders off the family room lead to a great SCREENED LANAI and off of that, a beautifully pavered covered patio. The big 3 car garage features epoxy flooring and built in for tools and storage. Sterling Hill is a fabulous community in the heart of Spring Hill with low annual HOA fees and plenty of amenities for the whole family, including 2 clubhouses; 2 fitness centers; 2 community pools; 2 playgrounds; tennis, basketball, and volleyball courts, and more. It's only about 5 miles away from an entrance to the Suncoast Pkwy for easy access to Tampa and all its amenities, plus the international airport and famous Florida beaches. Silverthorn Country Club with an award-winning, semi-private golf course and full restaurant are less than 3 miles away. Weeki Wachee Springs State Park with its famous mermaid show, kayak/canoe launch, and water slides falls within a 10-mile radius, as do the Airport Farmers & Flea Market, Anderson Snow Park, Masaryk Winery, Bayfront Health Brooksville, and tons of local shopping and dining options. This is not a home to be missed, see it before it goes!
Location
State FL
County Hernando
Community Sterling Hill Ph 1A
Zoning CWES
Rooms
Other Rooms Attic, Formal Dining Room Separate, Great Room, Inside Utility
Interior
Interior Features Built-in Features, Ceiling Fans(s), Eat-in Kitchen, High Ceilings, Kitchen/Family Room Combo, Open Floorplan, Solid Surface Counters, Solid Wood Cabinets, Stone Counters, Walk-In Closet(s), Window Treatments
Heating Central
Cooling Central Air
Flooring Ceramic Tile, Tile
Fireplace false
Appliance Convection Oven, Dishwasher, Disposal, Electric Water Heater, Exhaust Fan, Range, Refrigerator, Water Filtration System, Water Softener
Laundry Inside, Laundry Room
Exterior
Exterior Feature Irrigation System, Lighting, Rain Gutters, Sidewalk, Sliding Doors
Garage Driveway, Garage Door Opener
Garage Spaces 3.0
Fence Fenced, Vinyl
Pool Other
Community Features Association Recreation - Owned, Deed Restrictions, Fitness Center, Gated, Park, Pool, Sidewalks, Tennis Courts
Utilities Available BB/HS Internet Available, Cable Available, Cable Connected, Electricity Available, Electricity Connected, Fiber Optics, Fire Hydrant, Public, Sewer Available, Sewer Connected, Street Lights, Underground Utilities
Amenities Available Basketball Court, Clubhouse, Fitness Center, Gated, Lobby Key Required, Park, Playground, Pool, Recreation Facilities, Storage, Tennis Court(s), Vehicle Restrictions
View Garden, Trees/Woods
Roof Type Shingle
Porch Covered, Enclosed, Patio, Rear Porch, Screened
Attached Garage true
Garage true
Private Pool No
Building
Lot Description Cul-De-Sac, Sidewalk, Street Dead-End
Story 1
Entry Level One
Foundation Slab
Lot Size Range 1/4 to less than 1/2
Sewer Private Sewer
Water Public
Architectural Style Contemporary
Structure Type Stucco
New Construction false
Construction Status No Contingency
Schools
Elementary Schools Pine Grove Elementary School
Middle Schools West Hernando Middle School
High Schools Central High School
Others
Pets Allowed Yes
Senior Community No
Ownership Fee Simple
Monthly Total Fees $6
Acceptable Financing Cash, Conventional, FHA, VA Loan
Membership Fee Required Required
Listing Terms Cash, Conventional, FHA, VA Loan
Special Listing Condition None
Read Less Info
Want to know what your home might be worth? Contact us for a FREE valuation!

Our team is ready to help you sell your home for the highest possible price ASAP

© 2024 My Florida Regional MLS DBA Stellar MLS. All Rights Reserved.
Bought with HORIZON PALM REALTY GROUP

"Molly's job is to find and attract mastery-based agents to the office, protect the culture, and make sure everyone is happy! "






