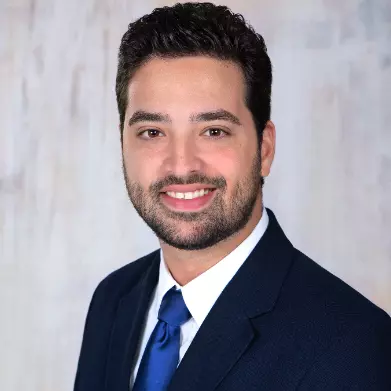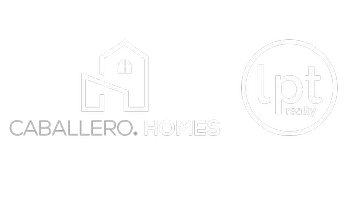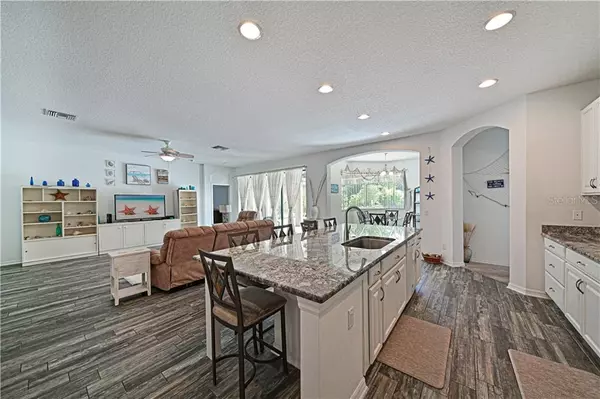$575,000
$589,000
2.4%For more information regarding the value of a property, please contact us for a free consultation.
4 Beds
5 Baths
3,549 SqFt
SOLD DATE : 12/01/2020
Key Details
Sold Price $575,000
Property Type Single Family Home
Sub Type Single Family Residence
Listing Status Sold
Purchase Type For Sale
Square Footage 3,549 sqft
Price per Sqft $162
Subdivision Twin Rivers Ph Iv
MLS Listing ID A4479644
Sold Date 12/01/20
Bedrooms 4
Full Baths 4
Half Baths 1
Construction Status Financing,Inspections
HOA Fees $88/qua
HOA Y/N Yes
Year Built 2016
Annual Tax Amount $6,216
Lot Size 0.620 Acres
Acres 0.62
Property Description
Have your needs changed for a place to call home in the past few months? Are you now working from home, maybe even have remote learners in the house, the college student that has returned home? Maybe you have aging family member that needs to live with you. Well this is the next house for you to make your home and can sure accommodate your needs. Sitting on over a half acre this semi-custom M / I Homes pool home is the Marbella floor plan, but not your typical Marbella. The owner had several structural changes made when building in 2016 that enhanced the space. This home offers four large bedrooms, four and half bathrooms, a den / office and a three-car tandem garage. Need additional parking? The owners added an extra parking pad that can fit three additional cars. The second floor offers a 21X14 bonus room plus a 15x16 media room that is wired for all your entertainment needs and one of the full bathrooms. The beautiful wood-like ceramic plank flooring that was chosen will always be a perfect match with whatever the latest color trend is. The heart of the house, the kitchen is a dream come true. Imagine all the memories that will me made cooking up your favorite recipes and baking great-grandmas secret recipe chocolate chip cookies. Enjoy countless hours of entertainment with the open floor plan and the beautiful outdoor living space. The 375 square foot heated saltwater self-cleaning pool with spa and sunshelf was added in 2017 with depths from 3 – 7 feet. Did you know Twin Rivers even has a boat ramp on the Manatee River?
Location
State FL
County Manatee
Community Twin Rivers Ph Iv
Zoning PDR
Direction E
Rooms
Other Rooms Bonus Room, Den/Library/Office, Great Room, Inside Utility, Media Room
Interior
Interior Features Open Floorplan, Walk-In Closet(s)
Heating Electric
Cooling Central Air
Flooring Ceramic Tile
Fireplace false
Appliance Dishwasher, Disposal, Exhaust Fan, Microwave, Range, Refrigerator
Exterior
Exterior Feature Hurricane Shutters, Irrigation System, Sliding Doors
Garage Driveway, Tandem
Garage Spaces 3.0
Pool Heated, In Ground, Salt Water, Screen Enclosure, Self Cleaning
Utilities Available Cable Available
Roof Type Shingle
Porch Screened
Attached Garage true
Garage true
Private Pool Yes
Building
Lot Description Paved
Entry Level Two
Foundation Slab
Lot Size Range 1/2 to less than 1
Builder Name M/I Homes
Sewer Public Sewer
Water Public
Structure Type Block
New Construction false
Construction Status Financing,Inspections
Schools
Elementary Schools Williams Elementary
Middle Schools Buffalo Creek Middle
High Schools Parrish Community High
Others
Pets Allowed Yes
Senior Community No
Ownership Fee Simple
Monthly Total Fees $88
Acceptable Financing Cash, Conventional, USDA Loan, VA Loan
Membership Fee Required Required
Listing Terms Cash, Conventional, USDA Loan, VA Loan
Special Listing Condition None
Read Less Info
Want to know what your home might be worth? Contact us for a FREE valuation!

Our team is ready to help you sell your home for the highest possible price ASAP

© 2024 My Florida Regional MLS DBA Stellar MLS. All Rights Reserved.
Bought with COLDWELL BANKER REALTY

"Molly's job is to find and attract mastery-based agents to the office, protect the culture, and make sure everyone is happy! "






