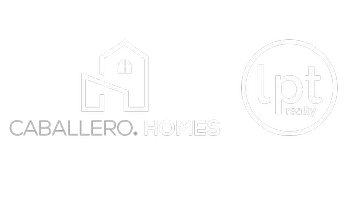$315,000
$319,000
1.3%For more information regarding the value of a property, please contact us for a free consultation.
2 Beds
2 Baths
1,735 SqFt
SOLD DATE : 08/25/2020
Key Details
Sold Price $315,000
Property Type Single Family Home
Sub Type Single Family Residence
Listing Status Sold
Purchase Type For Sale
Square Footage 1,735 sqft
Price per Sqft $181
Subdivision Georgetowne Unit 3
MLS Listing ID O5866258
Sold Date 08/25/20
Bedrooms 2
Full Baths 2
Construction Status Appraisal,Financing,Inspections,Other Contract Contingencies
HOA Fees $94/mo
HOA Y/N Yes
Year Built 1994
Annual Tax Amount $1,780
Lot Size 6,098 Sqft
Acres 0.14
Property Description
Pristine Georgetowne Home. Located in the heart of Tuscawilla. Walking distance to the Tuscawilla Country Club and golf course, Trottwood Park and Seminole County A rated schools as well as Seminole County Rail to Trails. This popular community is in high demand. This beautiful home has been greatly maintained by it's original owner with pride. The open Floor plan boast high ceilings and offers many opportunities. The home has 2 bedrooms plus a large den with a magnificent custom built in desk and book shelves, this room can be converted into a 3rd bedroom. The home has 2 full bathrooms. The guest bath has been renovated with great appoitments. The kitchen with a breakfast bar opens into a cozy family room with a built in window seat that doubles as extra storage. The beautiful mirrored dinning room has a wonderful custom built in buffet. with plenty of storage. Enjoy your morning coffee out on the screened in patio with brick pavers. This home has a brick privacy wall for your comfort which looks over Trottwood Park. Roof replaced in 2017. This community has a reasonable HOA fee which includes your front and side yard care as well as maintains the community common areas and community swimming pool. This home is a MUST HAVE!
Location
State FL
County Seminole
Community Georgetowne Unit 3
Zoning PUD
Rooms
Other Rooms Den/Library/Office, Family Room, Formal Dining Room Separate, Formal Living Room Separate, Inside Utility
Interior
Interior Features Built-in Features, Ceiling Fans(s), High Ceilings, Open Floorplan, Split Bedroom, Thermostat, Walk-In Closet(s), Window Treatments
Heating Central, Electric, Heat Pump
Cooling Central Air
Flooring Ceramic Tile, Laminate
Fireplace false
Appliance Dishwasher, Disposal, Dryer, Electric Water Heater, Ice Maker, Microwave, Range, Refrigerator, Washer
Laundry Inside, Laundry Room
Exterior
Exterior Feature Irrigation System, Sliding Doors
Garage Driveway, Garage Door Opener
Garage Spaces 2.0
Community Features Deed Restrictions, Pool
Utilities Available Cable Connected, Electricity Connected, Public, Sewer Connected, Underground Utilities, Water Connected
View Garden, Park/Greenbelt
Roof Type Shingle
Porch Covered, Patio, Screened
Attached Garage true
Garage true
Private Pool No
Building
Lot Description City Limits, Private
Story 1
Entry Level One
Foundation Slab
Lot Size Range Up to 10,889 Sq. Ft.
Sewer Public Sewer
Water None
Structure Type Block,Stucco
New Construction false
Construction Status Appraisal,Financing,Inspections,Other Contract Contingencies
Schools
Elementary Schools Keeth Elementary
Middle Schools Indian Trails Middle
High Schools Winter Springs High
Others
Pets Allowed Yes
HOA Fee Include Maintenance Grounds
Senior Community No
Ownership Fee Simple
Monthly Total Fees $94
Acceptable Financing Cash, Conventional, FHA
Membership Fee Required Required
Listing Terms Cash, Conventional, FHA
Special Listing Condition None
Read Less Info
Want to know what your home might be worth? Contact us for a FREE valuation!

Our team is ready to help you sell your home for the highest possible price ASAP

© 2024 My Florida Regional MLS DBA Stellar MLS. All Rights Reserved.
Bought with KELLER WILLIAMS ADVANTAGE REALTY

"Molly's job is to find and attract mastery-based agents to the office, protect the culture, and make sure everyone is happy! "






