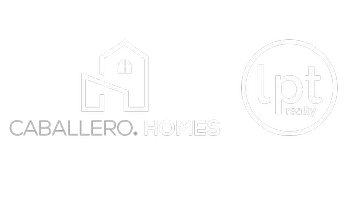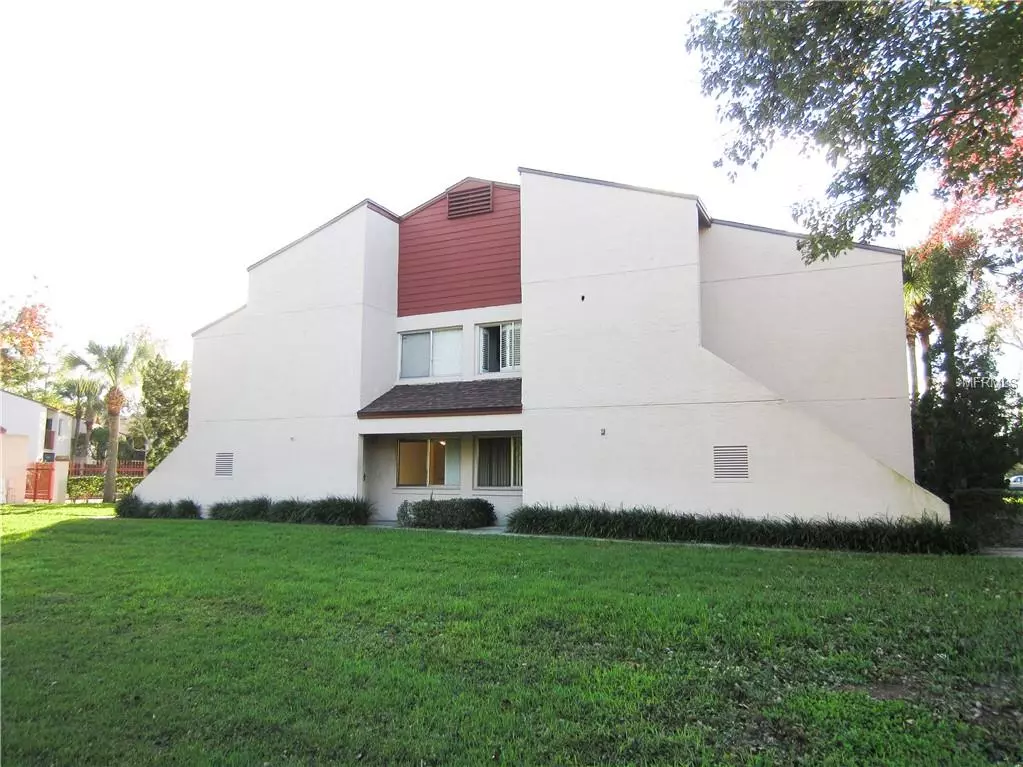$75,000
$79,900
6.1%For more information regarding the value of a property, please contact us for a free consultation.
2 Beds
2 Baths
1,232 SqFt
SOLD DATE : 03/11/2019
Key Details
Sold Price $75,000
Property Type Condo
Sub Type Condominium
Listing Status Sold
Purchase Type For Sale
Square Footage 1,232 sqft
Price per Sqft $60
Subdivision Lemon Tree Condo Sec 05 Canyon
MLS Listing ID O5756338
Sold Date 03/11/19
Bedrooms 2
Full Baths 2
Condo Fees $253
Construction Status Financing
HOA Y/N No
Year Built 1984
Annual Tax Amount $640
Property Description
Lemon Tree "GROUND FLOOR" Condominium unit located next to the LARGE Community Pool, Open Green Space right outside your front door, attached Screened-In Porch, ALL NEW HVAC, updated Kitchen and new Refrigerator! Floors are ALL CERAMIC TILE! Large Living room/Dining Room combo. Over-sized 2/2 condo includes two large bedrooms (large walk-in closet), two bathrooms (with updates!), inside laundry, and Washer/Dryer included! 3 Storage/linen closet inside and outside storage with porch access! Pest control included! Community Car wash station close by! Perfect for an investor or owner/occupant.According to Condo Docs, EACH resident MUST go through the full background check process/credit check process through the management company (Premier Management, Lake Mary,) as well as an interview prior to moving in. Buyers must do the same (if overseas, a phone interview may work.)Condo HOA fees are very reasonable. Very close to Mall of Millennia! Don't miss out on this nicely appointed Condo!
Location
State FL
County Orange
Community Lemon Tree Condo Sec 05 Canyon
Zoning R-3
Interior
Interior Features Ceiling Fans(s), Living Room/Dining Room Combo, Solid Wood Cabinets, Thermostat, Walk-In Closet(s), Window Treatments
Heating Central
Cooling Central Air
Flooring Ceramic Tile
Furnishings Unfurnished
Fireplace false
Appliance Dishwasher, Disposal, Dryer, Electric Water Heater, Microwave, Range, Refrigerator, Washer
Laundry Inside, Laundry Closet
Exterior
Exterior Feature Dog Run, Lighting, Sidewalk, Sliding Doors, Storage, Tennis Court(s)
Community Features Deed Restrictions, Fitness Center, Pool, Sidewalks, Tennis Courts
Utilities Available BB/HS Internet Available, Cable Available, Electricity Connected, Sewer Connected, Street Lights, Underground Utilities
View Pool
Roof Type Shingle
Porch Front Porch, Rear Porch, Screened
Garage false
Private Pool No
Building
Lot Description Sidewalk
Story 2
Entry Level One
Foundation Slab
Lot Size Range Non-Applicable
Sewer Public Sewer
Water None
Architectural Style Traditional
Structure Type Block,Stucco
New Construction false
Construction Status Financing
Schools
Elementary Schools Catalina Elem
Middle Schools Memorial Middle
High Schools Oak Ridge High
Others
Pets Allowed Yes
HOA Fee Include Pest Control
Senior Community No
Ownership Fee Simple
Monthly Total Fees $253
Acceptable Financing Cash, Conventional, FHA, VA Loan
Membership Fee Required None
Listing Terms Cash, Conventional, FHA, VA Loan
Special Listing Condition None
Read Less Info
Want to know what your home might be worth? Contact us for a FREE valuation!

Our team is ready to help you sell your home for the highest possible price ASAP

© 2024 My Florida Regional MLS DBA Stellar MLS. All Rights Reserved.
Bought with RE/MAX TITANIUM GROUP

"Molly's job is to find and attract mastery-based agents to the office, protect the culture, and make sure everyone is happy! "






