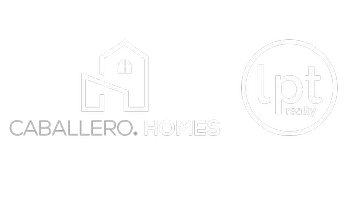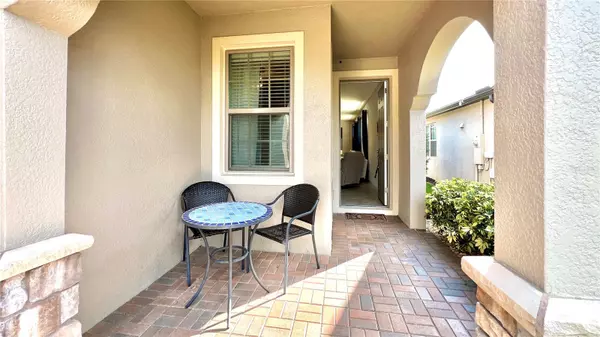
2 Beds
2 Baths
1,470 SqFt
2 Beds
2 Baths
1,470 SqFt
OPEN HOUSE
Fri Nov 29, 11:00am - 3:00pm
Key Details
Property Type Single Family Home
Sub Type Single Family Residence
Listing Status Active
Purchase Type For Sale
Square Footage 1,470 sqft
Price per Sqft $238
Subdivision Del Webb Orlando Ph 6
MLS Listing ID O6258008
Bedrooms 2
Full Baths 2
HOA Fees $266/mo
HOA Y/N Yes
Originating Board Stellar MLS
Year Built 2018
Annual Tax Amount $2,967
Lot Size 4,791 Sqft
Acres 0.11
Property Description
Step inside to discover a meticulously maintained interior, with every detail thoughtfully cared for. The gourmet kitchen is a standout, featuring a large island with countertop seating, perfect for casual dining or hosting guests. The open café dining area and family room provide a seamless flow for entertaining and relaxation.
Enjoy your morning coffee or evening sunsets on the charming front porch, complete with peaceful conservation views. The screened back patio offers additional outdoor living space, equipped with a gas hook-up for a BBQ or outdoor kitchen, making it ideal for any occasion.
The garage floor boasts a durable and stylish epoxy finish, adding a polished touch and making maintenance a breeze. This home also features upgrades like a whole-house water softener, instant hot water system, and a whole-house generator, ensuring comfort and convenience.
As a resident of Del Webb Orlando, you’ll enjoy resort-style amenities, including a clubhouse, championship golf course, fitness center, indoor and outdoor pools, tennis courts, and more. The community’s gated entrance offers added peace of mind, and its convenient location puts shopping, dining, and medical facilities just minutes away.
Whether you’re seeking a seasonal retreat or a year-round home, this meticulously maintained property is ready to welcome you. Schedule your private tour today and experience the best of Florida living!
Location
State FL
County Polk
Community Del Webb Orlando Ph 6
Zoning RES
Rooms
Other Rooms Den/Library/Office
Interior
Interior Features Ceiling Fans(s), Eat-in Kitchen, Living Room/Dining Room Combo, Solid Surface Counters, Solid Wood Cabinets, Stone Counters, Walk-In Closet(s), Window Treatments
Heating Central
Cooling Central Air
Flooring Carpet, Tile
Fireplace false
Appliance Dishwasher, Disposal, Dryer, Microwave, Range, Refrigerator, Washer, Water Softener
Laundry Inside, Laundry Room
Exterior
Exterior Feature Sliding Doors
Garage Driveway
Garage Spaces 2.0
Community Features Buyer Approval Required, Deed Restrictions, Fitness Center, Golf Carts OK, Golf, Park, Playground, Pool, Tennis Courts
Utilities Available BB/HS Internet Available, Cable Connected, Electricity Connected, Natural Gas Connected, Phone Available, Public, Sewer Connected, Street Lights, Underground Utilities, Water Connected
View Park/Greenbelt
Roof Type Shingle
Porch Covered, Rear Porch, Screened
Attached Garage true
Garage true
Private Pool No
Building
Lot Description Conservation Area, In County, Sidewalk, Paved
Entry Level One
Foundation Slab
Lot Size Range 0 to less than 1/4
Builder Name Pulte Home Company
Sewer Public Sewer
Water Public
Structure Type Stucco
New Construction false
Schools
Elementary Schools Horizons Elementary
Middle Schools Lake Alfred-Addair Middle
High Schools Ridge Community Senior High
Others
Pets Allowed Number Limit, Yes
HOA Fee Include Guard - 24 Hour,Pool,Recreational Facilities,Security
Senior Community Yes
Pet Size Large (61-100 Lbs.)
Ownership Fee Simple
Monthly Total Fees $333
Acceptable Financing Cash, Conventional, FHA, VA Loan
Membership Fee Required Required
Listing Terms Cash, Conventional, FHA, VA Loan
Num of Pet 2
Special Listing Condition None


"Molly's job is to find and attract mastery-based agents to the office, protect the culture, and make sure everyone is happy! "






